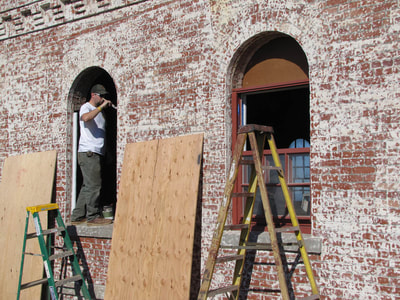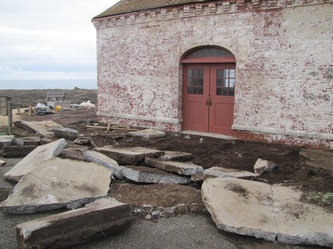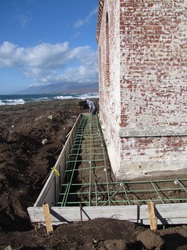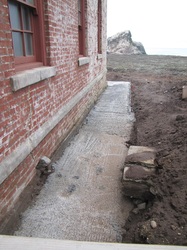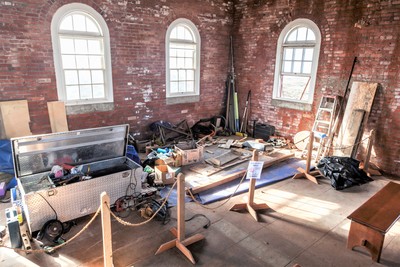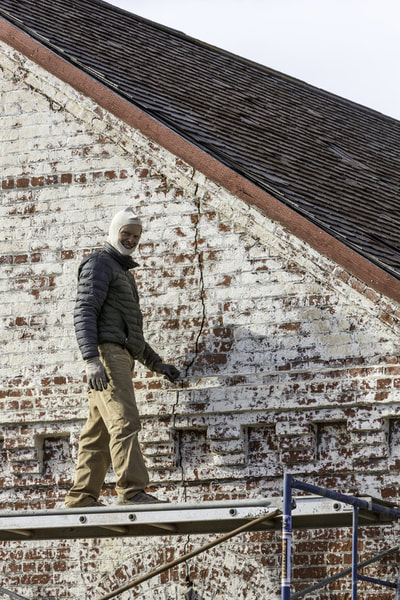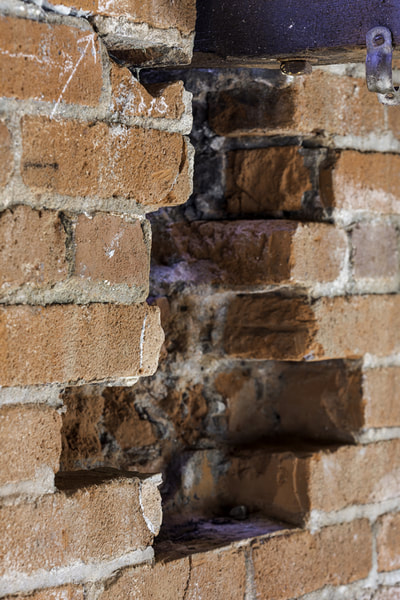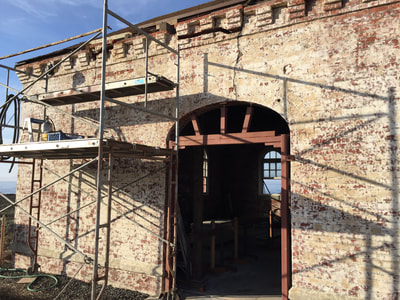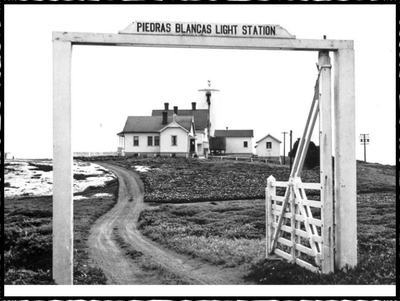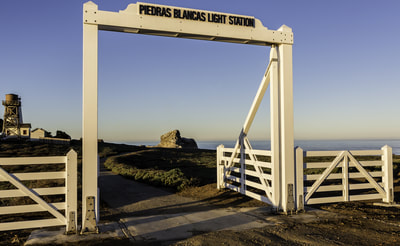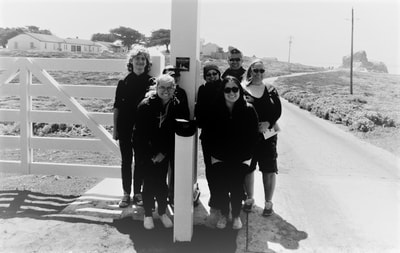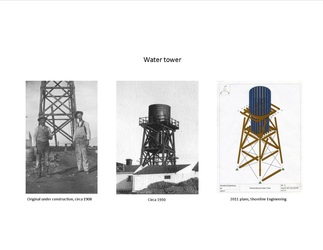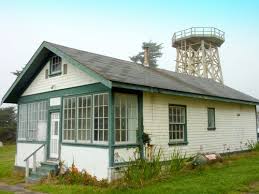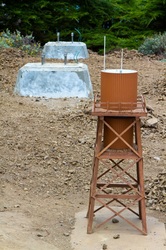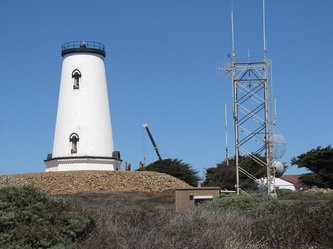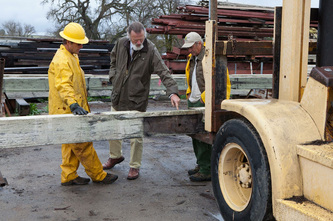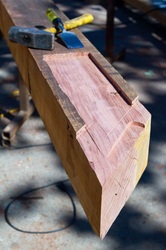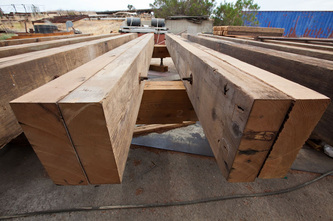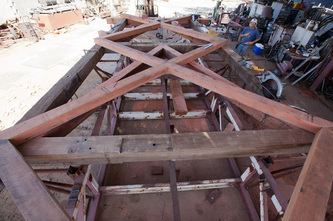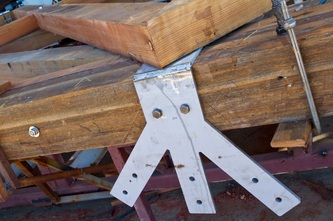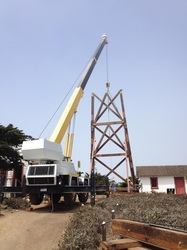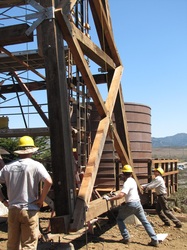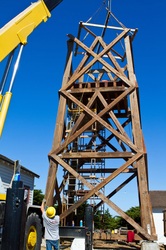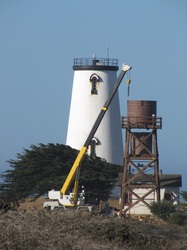Restoration
The Piedras Blancas Light Station is managed by the Bureau of Land Management. The public has asked the Bureau of Land Management to restore the light station to its period of greatest historical significance. Several light station buildings have been restored or replicated. The tower and some supporting structures are on the National Register of Historic Places. The light station is part of the federally designated Piedras Blancas Light Station Outstanding Natural Area.
The Piedras Blancas lighthouse is presently 70 feet tall, but it once stood 100 feet in height. Reconstructing the missing three levels of the lighthouse (fourth floor landing, the watch room, and lantern) is a priority but will be costly. You can help restore the Piedras Blancas Lighthouse by making a donation or becoming a member of the Piedras Blancas Light Station Association.
The Piedras Blancas lighthouse is presently 70 feet tall, but it once stood 100 feet in height. Reconstructing the missing three levels of the lighthouse (fourth floor landing, the watch room, and lantern) is a priority but will be costly. You can help restore the Piedras Blancas Lighthouse by making a donation or becoming a member of the Piedras Blancas Light Station Association.
Fog Signal Building Restoration
Funded by a generous grant from the Hind Foundation in 2008, restoration of the 1906 building began in 2010 when lead based paint was removed from the exterior and interior brick walls. Windows and the entrance door were restored by the Yosemite Historic Preservation Group from 2010-2013, and engineering design and construction to provide a new foundation for the building was completed in 2017. Attention was then focused on repairing the numerous structural cracks in the brick walls. Before any work was done to the building's brick work, the foundation had to be stabilized. Grout was injected in the sandy soils around the inside and outside perimeter of the building to a depth of six feet. The grout hardens the soil and helps support the building. A concrete curbing was installed around the exterior perimeter to hold the hardened soil in place and direct water away from the building. In November 2017, cracks in the brick were filled with high tension grout and rusted steel plates underneath the roof beams were replaced. Over the summer of 2018, steel I-beams were installed around the top of the interior walls that will brace the building in the event of an earthquake. A new roof and vents were completed in September 2018 and now there are just some small finishing work to be done like repairing windows and adding lighting to accent the wood beams in the ceiling. Our thanks go to Shoreline Engineering of Morro Bay and Wellsona Iron and Engineering of Paso Robles for their work on this project.
Funded by a generous grant from the Hind Foundation in 2008, restoration of the 1906 building began in 2010 when lead based paint was removed from the exterior and interior brick walls. Windows and the entrance door were restored by the Yosemite Historic Preservation Group from 2010-2013, and engineering design and construction to provide a new foundation for the building was completed in 2017. Attention was then focused on repairing the numerous structural cracks in the brick walls. Before any work was done to the building's brick work, the foundation had to be stabilized. Grout was injected in the sandy soils around the inside and outside perimeter of the building to a depth of six feet. The grout hardens the soil and helps support the building. A concrete curbing was installed around the exterior perimeter to hold the hardened soil in place and direct water away from the building. In November 2017, cracks in the brick were filled with high tension grout and rusted steel plates underneath the roof beams were replaced. Over the summer of 2018, steel I-beams were installed around the top of the interior walls that will brace the building in the event of an earthquake. A new roof and vents were completed in September 2018 and now there are just some small finishing work to be done like repairing windows and adding lighting to accent the wood beams in the ceiling. Our thanks go to Shoreline Engineering of Morro Bay and Wellsona Iron and Engineering of Paso Robles for their work on this project.
|
|
|
Entrance Gate Replica
Originally built circa 1910, an entry gate stood until the 1950s when the access road was moved. Our thanks to Dan Murphy of Wellsona Iron and Engineering for building and installing this beautiful replica. The gate was dedicated to former PBLS manager Jim Boucher in April 2017.
Water Tower Construction
The replica water tower was completed in 2013 and is a beautiful replica of the original water tower that once stood at PBLS. It is made of recycled redwood except for the two tanks which are fiberglass. The upper tank will eventually house communication equipment for local law enforcement agencies and the original unsightly metal communications tower will be dismantled. Photos courtesy of David Cooper, PBLSA board member and volunteer.






